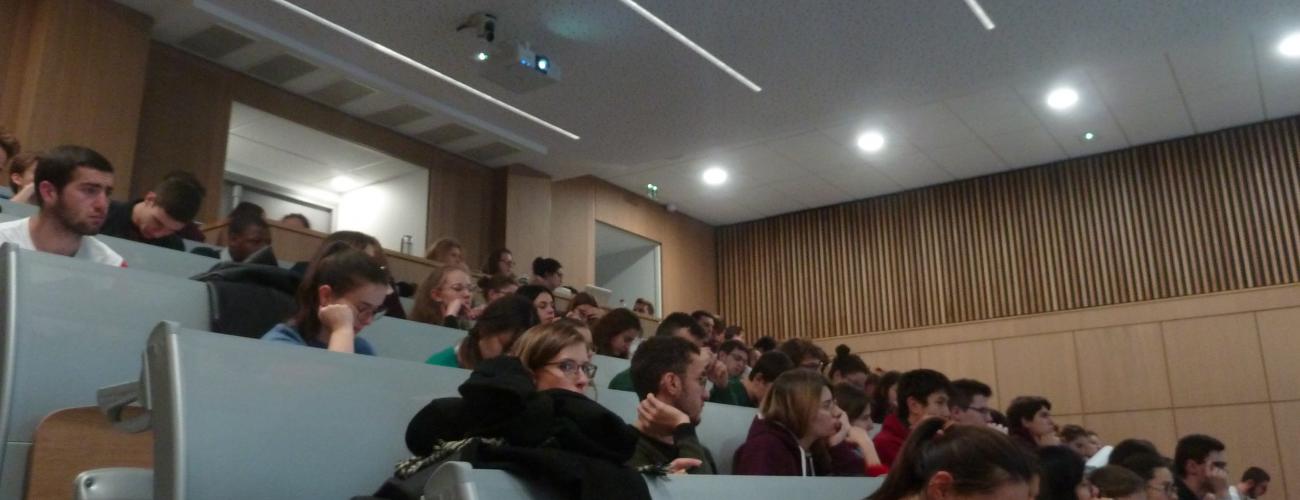
Les élèves de Chimie ParisTech en cours
@ParisTech_Florence_Lelait
Formation continue
La formation continue, ou formation tout au long de la vie, devient un enjeu majeur dans nos sociétés en continuelle évolution, voire transformation, et notamment dans le domaine de l’ingénierie où les technologies peuvent évoluer très vite.
C’est pourquoi les écoles de ParisTech s’attachent à développer l’offre de formation continue pour un public diversifié : des ingénieurs qui souhaitent acquérir de nouvelles compétences ou mettre à jour leurs connaissances, et également des managers ou des experts ayant un profil initial plutôt en sciences humaines sociales, souhaitant approfondir leurs connaissances ou leurs compétences dans un domaine particulier.
Les écoles de ParisTech proposent différents programmes de formation continue, longs ou courts, adaptables en fonction de la situation des personnes intéressées : mastères spécialisés©, certificats, cours en ligne (MOOCs), validation des acquis de l’expérience etc.
L’offre de mastères spécialisés® est particulièrement riche. Ces formations diplômantes, accréditées par la Conférence des grandes écoles, ont une vocation professionnalisante. Ces mastères sont construits en lien très étroit avec les entreprises et les organisations. Ouvrant sur une expertise ou une double compétence, ils s’adressent aussi bien à de jeunes diplômés en poursuite d’études qu’à des salariés en formation continue. Chaque mastère propose des modalités différentes : à temps plein et/ou à temps partiel. Développés au sein des départements ou des centres de recherche des écoles, ils bénéficient de l’expertise et du savoir-faire des enseignants-chercheurs des établissements.
En savoir plus sur l'offre de formation continue au sein de ParisTech :
